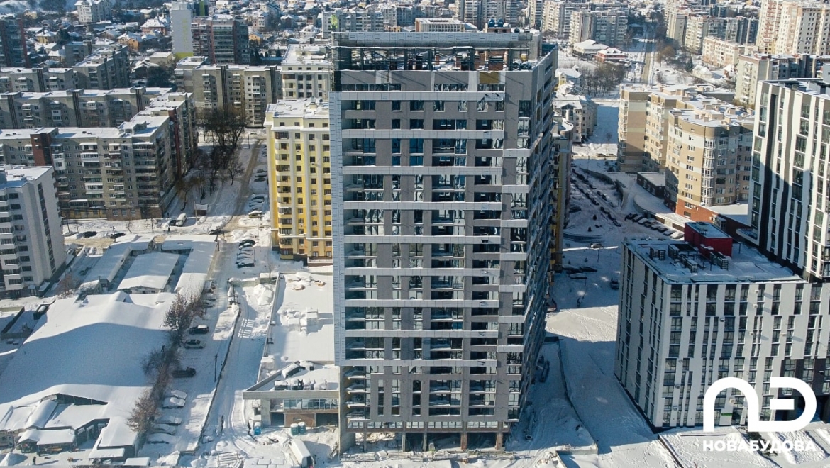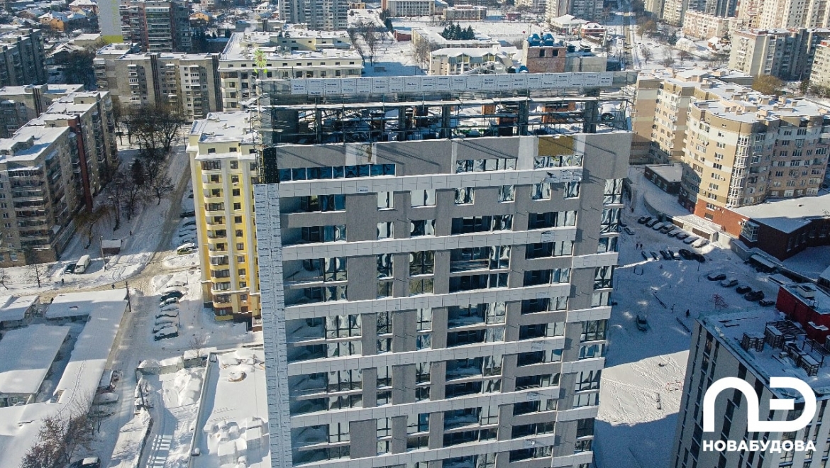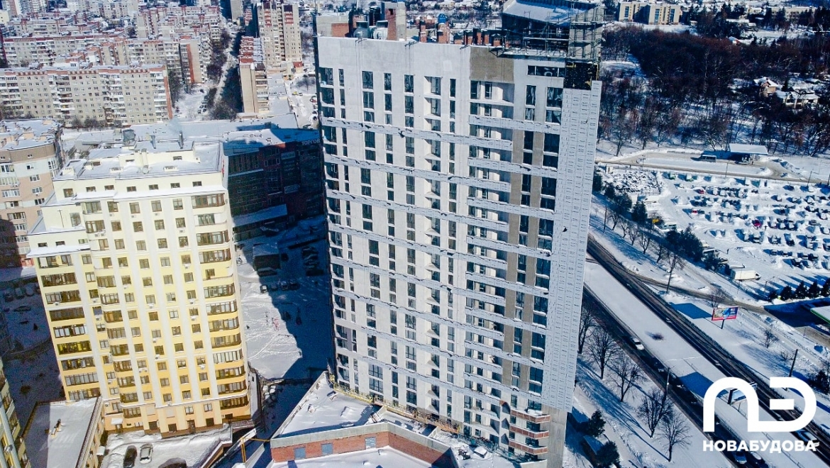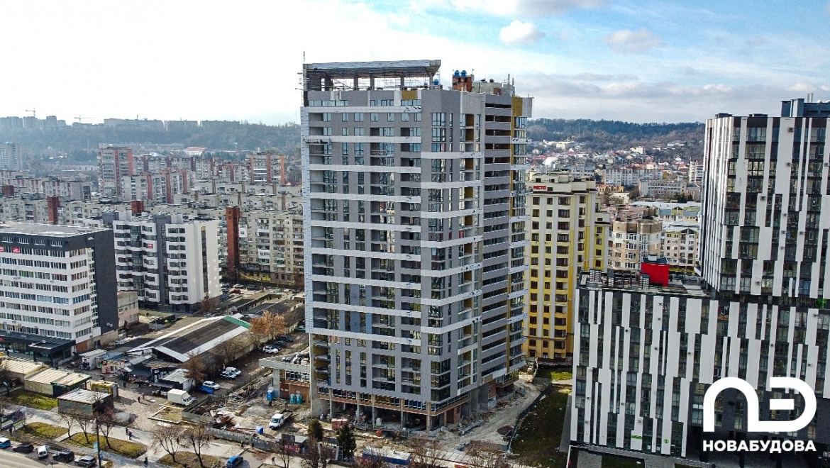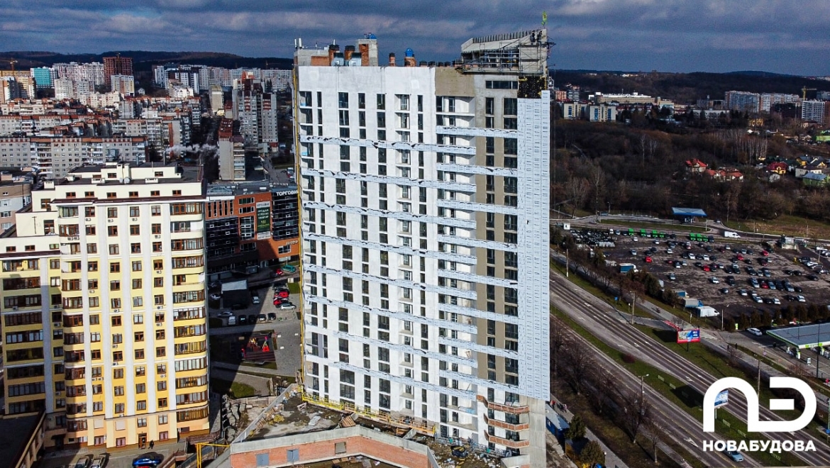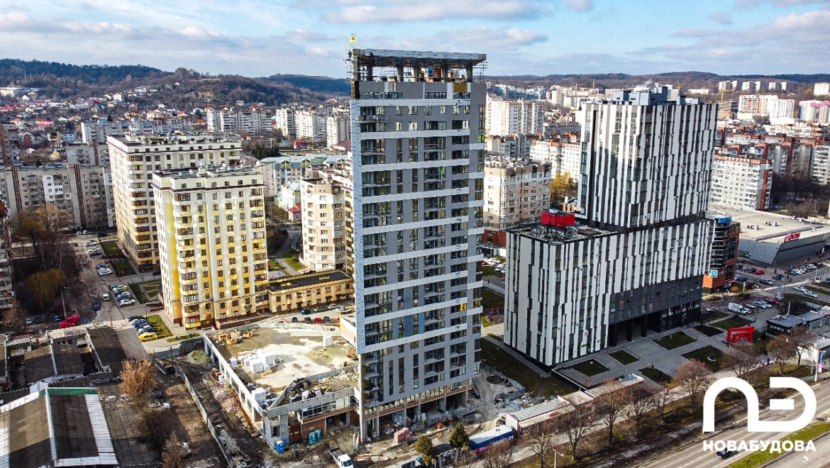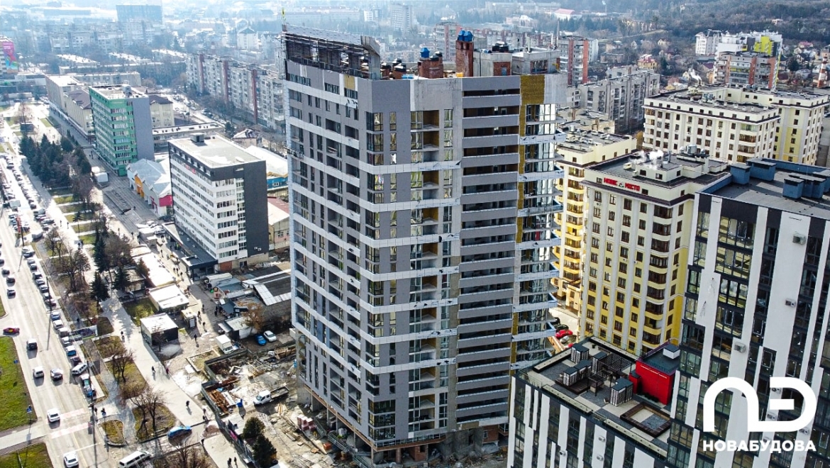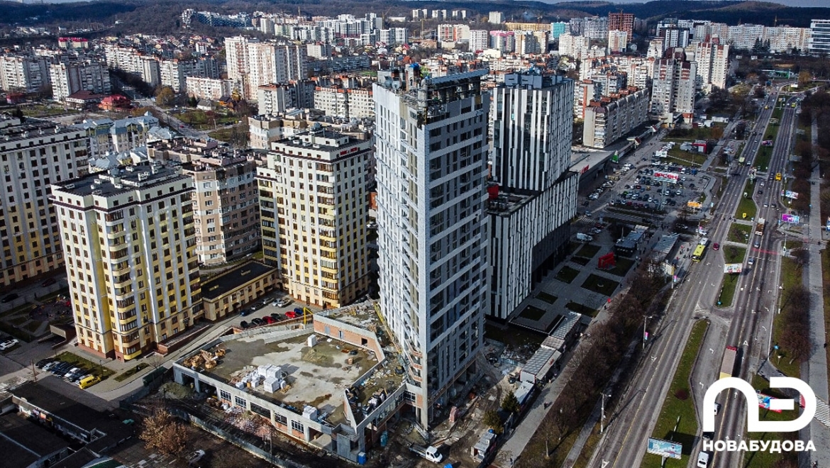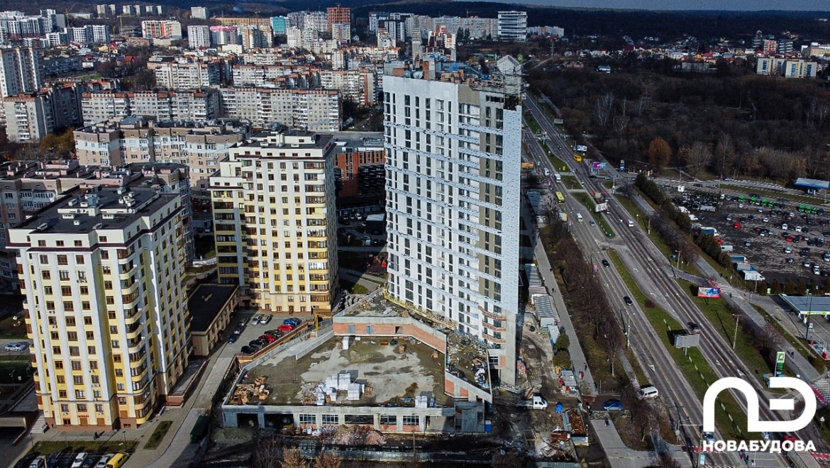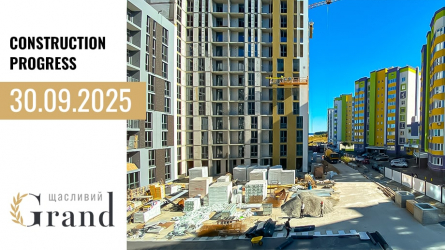 CONSTRUCTION PROGRESS OF THE “SHCHASLYVYI GRAND” RESIDENTIAL COMPLEX: SEPTEMBER 2025
Herein we are telling you about the construction of the comfort-class residential complex "Shchaslyvyi Grand" in Sofiyivska Borshchahivka.
30.09.2025
CONSTRUCTION PROGRESS OF THE “SHCHASLYVYI GRAND” RESIDENTIAL COMPLEX: SEPTEMBER 2025
Herein we are telling you about the construction of the comfort-class residential complex "Shchaslyvyi Grand" in Sofiyivska Borshchahivka.
30.09.2025
Progress in construction

October 2019
November 2019
December 2019
January 2020
February 2020
March 2020
April 2020
May 2020
June 2020
July 2020
August 2020
September 2020
October 2020
November 2020
December 2020
January 2021
February 2021
March 2021
April 2021
May 2021
June 2021
July 2021
August 2021
September 2021
October 2021
November 2021
December 2021
February 2022
Progress in construction RC “SHCHASLYVYI PLATINUM” Lviv, February 2021
• partitions are being built on the ground floor in the commercial premises, which will be occupied by the Silpo supermarket branch;
• masonry of pantries is completed at the height of the 23rd floor;
• common areas finishing is at the final stages;
• installation of both wet and ventilated facade is completed;
• a ventilation system in the parking lot and in the basement is being carried out.
All news
 CONSTRUCTION PROGRESS OF THE “SHCHASLYVYI GRAND” RESIDENTIAL COMPLEX: SEPTEMBER 2025
Herein we are telling you about the construction of the comfort-class residential complex "Shchaslyvyi Grand" in Sofiyivska Borshchahivka.
30.09.2025
CONSTRUCTION PROGRESS OF THE “SHCHASLYVYI GRAND” RESIDENTIAL COMPLEX: SEPTEMBER 2025
Herein we are telling you about the construction of the comfort-class residential complex "Shchaslyvyi Grand" in Sofiyivska Borshchahivka.
30.09.2025
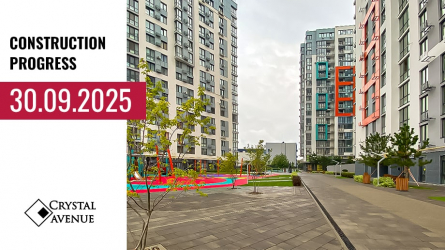 CONSTRUCTION OF THE RESIDENTIAL COMPLEX "CRYSTAL AVENUE": MONTHLY DIGEST (SEPTEMBER 2025)
Herein we are telling you about the construction progress of the Crystal Avenue residential complex in Petropavlivska Borshchahivka.
30.09.2025
CONSTRUCTION OF THE RESIDENTIAL COMPLEX "CRYSTAL AVENUE": MONTHLY DIGEST (SEPTEMBER 2025)
Herein we are telling you about the construction progress of the Crystal Avenue residential complex in Petropavlivska Borshchahivka.
30.09.2025
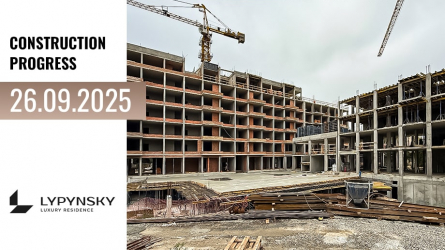 REPORT ON CONSTRUCTION WORKS IN THE RC “LYPYNSKY”: SEPTEMBER 2025
We invite you to familiarize yourself with the progress of construction works in the business class residential complex “Lypynsky”, located in the street of the same name in Lviv.
26.09.2025
REPORT ON CONSTRUCTION WORKS IN THE RC “LYPYNSKY”: SEPTEMBER 2025
We invite you to familiarize yourself with the progress of construction works in the business class residential complex “Lypynsky”, located in the street of the same name in Lviv.
26.09.2025


